








A rare opportunity to purchase a modern, detached, energy-efficient, shore-side three bedroom house together with an owner occupied croft (approx. 7 acres), further decrofted shore-side house site, renowned wool and knitwear shop, detached holiday letting unit, large agricultural barn, Keder Greenhouse, own foreshore, jetty, slipway and harbour.
Eilean Oir presents a rare opportunity to purchase an amazing modern home and surrounding owner-occupied croft offering a very private setting and outstanding lifestyle opportunity, with established substantial income, surrounded by amazing marine wildlife (otters, seals, etc.) and flora and fauna.
The sale includes a new two-bedroom holiday letting lodge (STLS licence transferrable) which, together with the retail shop offers a substantial income and there is also considerable potential for further expansion of the tourism offering in Skye's growing tourism market. The property comes with its own foreshore extending to approximately 200 metres and includes a slipway, small harbour, two moorings, a modern 27-metre jetty and a 1-acre seabed lease.
The crofting township of Edinbane is situated approximately 12 miles north of Portree, the principal town on the island and the property is located approximately 1 mile north of the village of Edinbane, which lies almost midway between Portree and Dunvegan, and offers a number of facilities including the famous Edinbane Lodge restaurant and the Edinbane Inn, a pottery, furniture store and primary school. A wider selection of facilities, including a secondary school, medical centre, a variety of shops, banks and hotels are available in Portree and/or Dunvegan.
The detached three bedroom property was completed 2018 and benefits from stunning loch views and direct access to its own foreshore. The property has oil-fired central heating and a log burning stove in the lounge. The property also benefits from a modern bank of solar (PV) panels combined with a Lithium-Ion battery storage system (2025) with full warranties and guarantees in place as well as solar hot water.
Approx. 127.4 sq. metres (1371.5 sq. feet)
Entrance Porch, Lounge, Kitchen/Dining Room, Separate Pantry Shower Room, Utility Room & En-Suite Master Bedroom.
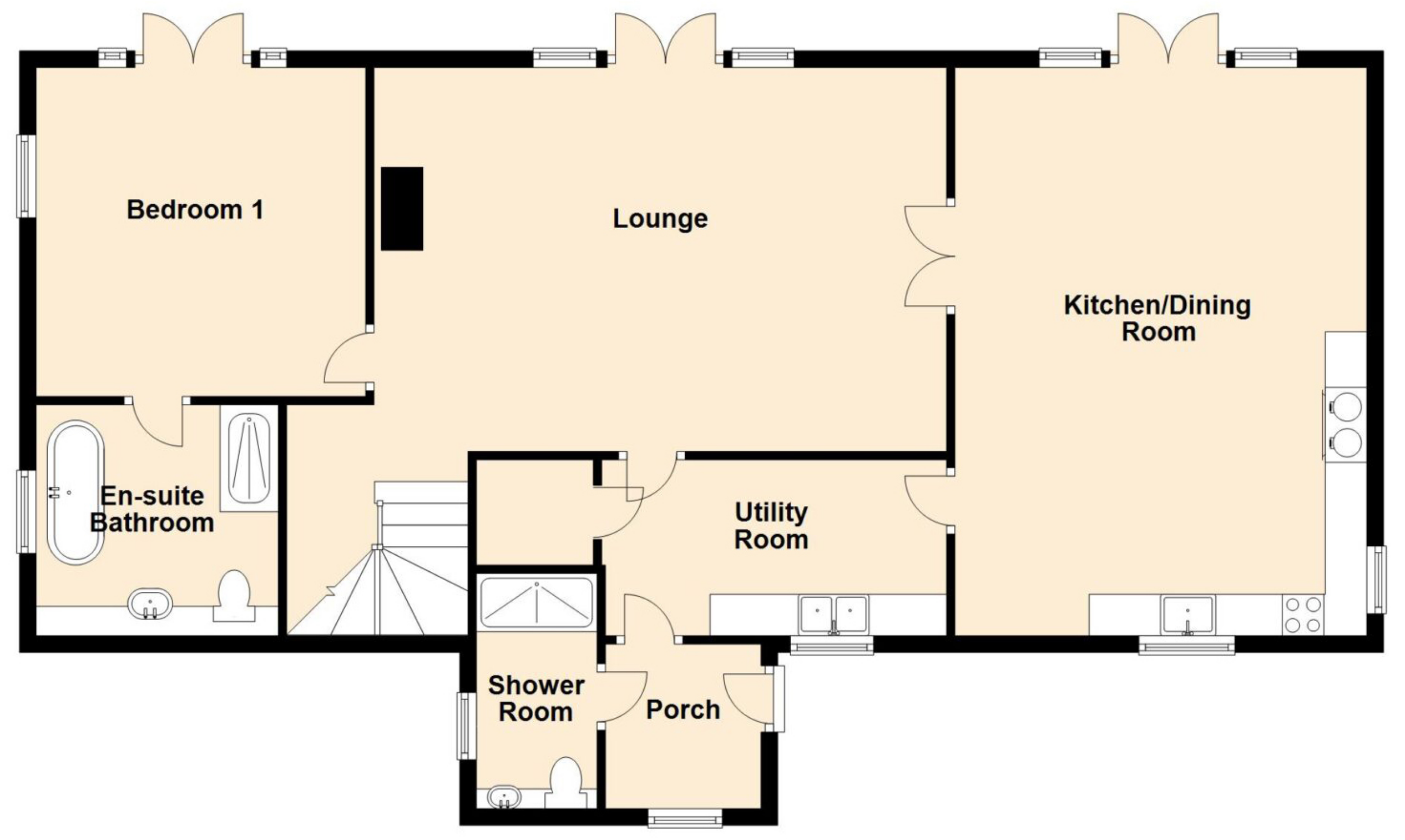
Approx. 74.8 sq. metres (805.4 sq. feet)
Landing, Two Further Bedrooms, Bathroom & Walk-in Airing Cupboard.
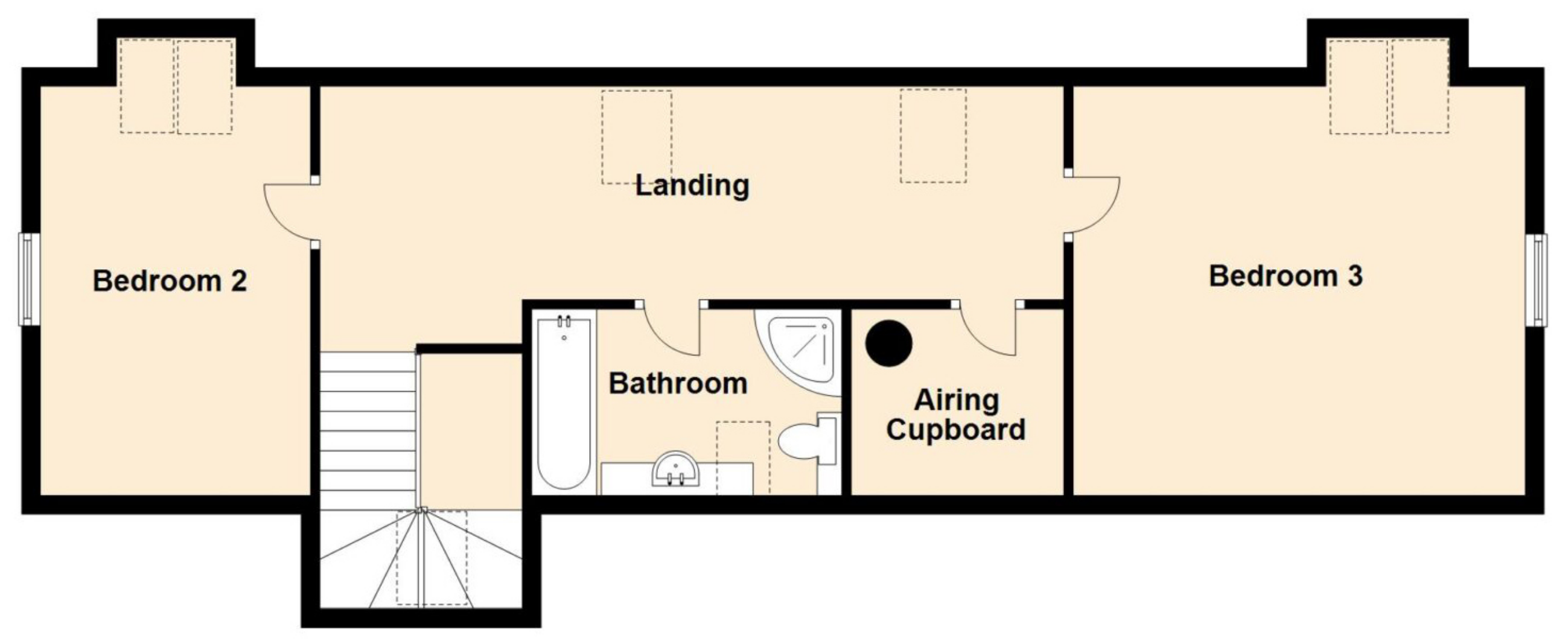
Total area: approx. 202.2 sq. metres (2177 sq. feet)
Please note that this floor plan is intended to show an approximate layout of the property only. Whilst every reasonable care has been taken when preparing the plans, they have not been drawn to scale and should not be relied upon as anything other than indicative. Plan produced by using PlanUp.
Accessed via a half-glazed door to the side. Window to the rear. Radiator. Karndean flooring. Access to the shower room and utility room.
Size: 6’ 6” x 6’ 1” (1.98m x 1.87m)
A spacious lounge with French door to the front with a view over the loch. Large log burning stove. Fitted carpet. Radiator. Stair to the first floor. Double doors to the kitchen/dining room and further doors to the master bedroom and utility room.
Size: 22’ 7” x 14’ 11” (6.88m x 4.56m)
Another spacious room and very much the heart of the property. The kitchen area is fitted with a good range of base and wall units with solid Oak work surfaces, incorporating a Belfast sink. Integral gas hob and dishwasher. Central heating, hot water and cooking are provided for by a modern oil-fired Rayburn with an A+ rated condensing boiler. There is ample space for a large dining table and further seating. French door to the front with a view over the loch. Further windows to the side and rear. Karndean flooring.
Size: 22’ 5” x 16’ 3” (6.84m x 4.95m)
Fitted with a three piece suite comprising vanity wash hand basin with built in storage cupboards, WC and large walk in shower. Wet wall panelling to the shower. Window to the side. Ladder radiator. Karndean flooring.
Size: 9’ 3” x 4’ 9” (2.83m x 1.45m)
Twin Belfast sink with base unit below, solid Oak work surfaces and larder cupboard. Plumbing for washing machine and space for tumble dryer. Ceiling mounted clothes drying pulley. Walk in pantry with shelving. Karndean flooring. Radiator. Window to the rear.
Size: 13’ 5” x 6’ 11” (4.10m x 2.12m)
A large double room with French doors to the front with a view over the loch and further window to the side. Fitted carpet. Radiator. Door to en-suite bathroom.
Size: 13’ 0” x 13’ 0” (3.96m x 3.96m)
Fitted with a four piece suite comprising vanity wash hand basin with built in storage units, WC, free standing bath and large walk in shower. Wet wall panelling to the shower. Window to the side. Vinyl flooring. Ladder radiator.
Size: 9’ 6” x 9’ 0” (2.91m x 2.74m)
A spacious landing offering the potential for use as an office space or additional seating area. Access to the two first floor bedrooms and bathroom. Large walk in airing cupboard. Fitted carpet. Radiator. Coombed ceiling. Two velux windows to the front and further velux to the rear over the stairwell.
Size: 26’ 3” x 7’ 6” (8.01m x 2.30m)
A double room with window to the side and twin velux windows to the front with views over the loch. Fitted carpet. Radiator. Coombed ceiling.
Size: 14’ 5” x 9’ 9” (4.41m x 2.99m)
A large double room with window to the side and twin velux windows to the front with views over the loch. Fitted carpet. Radiator. Coombed ceiling.
Size: 15’ 7” x 14’ 5” (4.76m x 4.40m)
Fitted with a four piece suite comprising vanity wash hand basin with built in storage units, WC, bath and corner shower. Wet wall panelling to the shower. Velux window to the rear. Vinyl flooring. Ladder radiator. Coombed ceiling.
Size: 11’ 4” x 6’ 2” (3.47m x 1.89m)
The house sits in its own decrofted garden ground with drying green extending to 0.3 acre or thereby, with parking for up to 6 vehicles and direct access to the foreshore, slipway, harbour and jetty. Sheltered patio area.
Services: Mains water. Drainage to septic tank. The property also benefits from a modern bank of solar (PV) panels combined with a Lithium-Ion battery storage system (2025) with full warranties and guarantees in place. Oil fired central heating. Solar hot water system.
Estimated energy costs for your home for 3 years - £1,725

This graph shows the current efficiency of your home, taking into account both energy efficiency and fuel costs. The higher this rating, the lower your fuel bills are likely to be.
Your current rating is band B (85). The average rating of EPCs in Scotland is band D (61).
The potential rating shows the effect of undertaking all of the improvement measures listed within your recommendations report.
Extending to approximately 7 acres, the owner-occupied croft land is very well fenced, with mains water to almost all paddocks and is ideal for keeping livestock (traditionally it has been farmed with sheep and cows) but is equally suited for horses and /or re-wilding. The land is divided into 10 fenced enclosures/paddocks. Numerous species of mature and recently planted native trees and bushes can be found throughout the croft. There are various areas of hard-standing/parking. Modern steel portal-framed agricultural shed (16m x 12m) which incorporates a 16m x 4m lean-to with stable, pedestrian door and electrically-operated roller shutter door. Furthermore, there is a ‘Keder’ 10m x 4m greenhouse and fenced allotment. The croft also comes with a share in the Edinbane Common Grazings.
Interested parties are advised to consult a solicitor specialising in Crofting Law.
Further information regarding crofting can be found at www.crofting.scotland.gov.uk
Crofting Commission Number: I6263
Crofting Register : C556
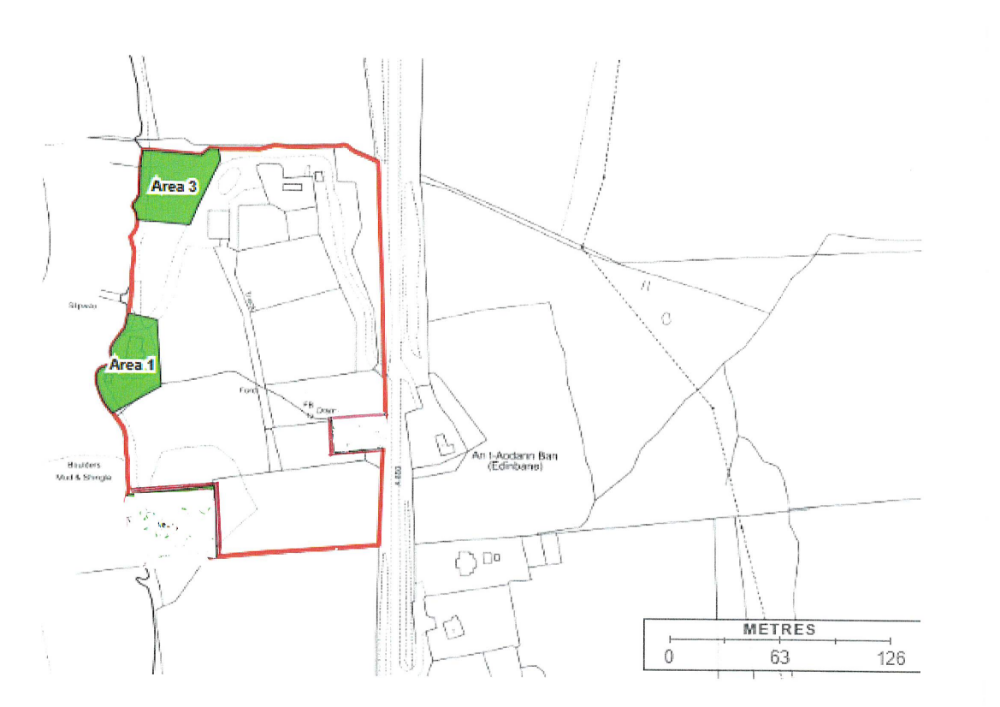
The sale includes approximately 200-metres of foreshore, a small harbour, jetty and slipway, together with a 1-acre seabed lease and two moorings and has previously supported a very successful marine tourism (wildlife and fishing trips) business until the retirement of the present owner of the property.
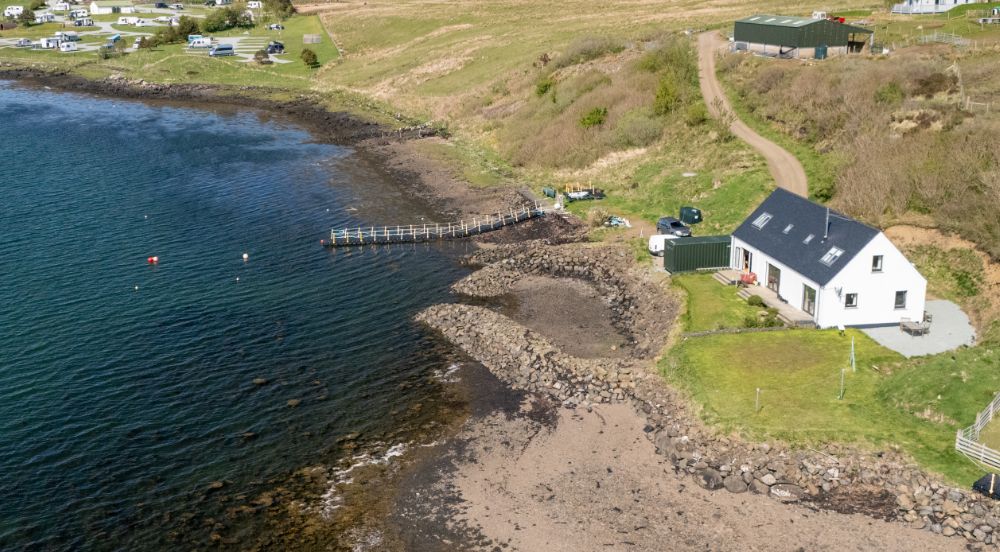
A new two-bedroom centrally-heated holiday home with its own fenced garden and dedicated parking area. Incorporates a spacious lounge with French doors leading to a decking patio with outdoor seating, kitchen/dining area, a master bedroom with king-size bed and en-suite, a further bedroom with twin beds and a family 3-piece shower room. It comes fully equipped and benefits from substantial advance bookings. Extremely popular and profitable farm-stay accommodation and very easily managed.
The sale includes a shore-side decrofted house plot extending to approximately 0.3 of an acre, which was granted planning consent in principle for the erection of a dwelling 27 July 2020 under reference 20/02186/PIP.
The shop consists of a 6x4-metre log cabin building with dedicated parking area, which is home to an extremely successful and profitable internationally-renowned yarn, knitwear and gift shop. This can be continued by the new owners if desired however the planning permission allows for an alternative retail offering. The building could also be converted to provide further letting accommodation, subject to the necessary consents.
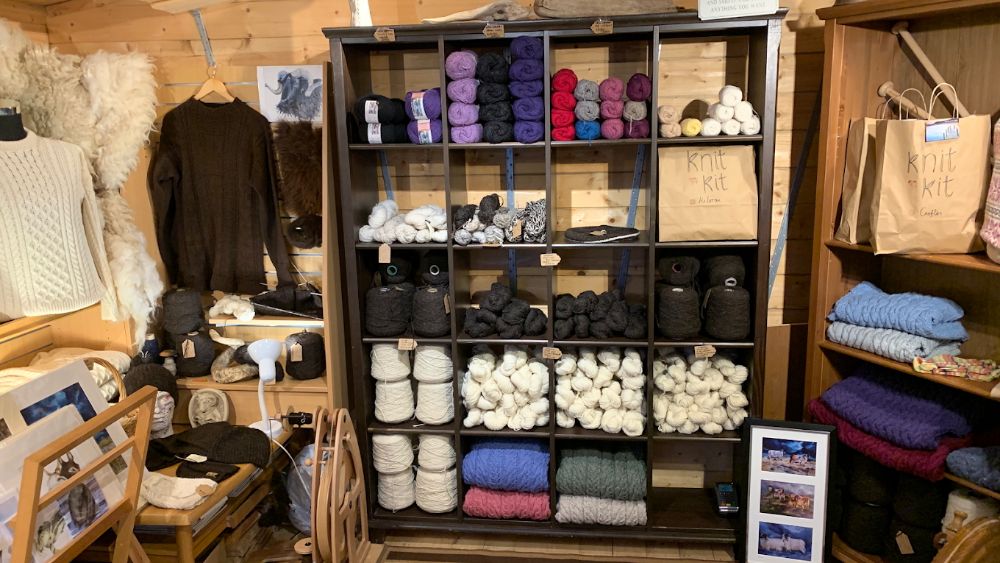
Strictly by appointment through Skye Property Centre
Directions: From Portree to Dunvegan on the A850 you will pass through Flashadder. On your right as you enter the village of Edinbane you will see the signs for ‘Island on the Edge’ – take this turning and you are there.
Viewings are strictly by appointment only.